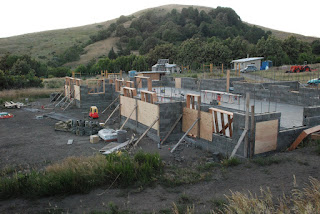
The house the night before the pour, with reinforcement and bracing

Ryan holds the concrete hose while the pump operator fills the walls.

Karl using the stinger, which vibrates the bar to make sure it gets into all the wall cavities.

The extra pad, ready to go!

Drew working the chute

Screeding the form

My burly stud muffin, splattered with concrete

The whole crew: Ella, Samuel, Chris, Karl, Ryan, Ryan, Drew and I, in front of the dining room door buck
Yesterday, we poured a little more than four feet of the walls of our house, all the way around. It's been a bit of a push to get through to the pour, it required some challenging tasks...epoxying rebar into the foundation (our engineer determined we needed more than we had originally put in), building window and door bucks, and correcting the mistakes of the masons who set our first course of blocks.
At last, we finished all these (and more!) tasks, and dialed up the concrete. Drew did the estimating, and the number seemed a little large, but he checked it twice, and Karl checked again, and came up with the same number. We ordered 21 yards. Well, turns out we over-ordered due to a small math error. Oops. We did figure out what went wrong, so we won't make the mistake again next time, but we had 6 extra yards at the end of the wall pour!
Drew asked me, "Do you have any good ideas?" I thought for a moment. "Water tank pad?" "Where?" "Over there, behind our future barn?" "That's a good idea..." So after a few moments hesitation, Drew set the crew on building a last-minute 16' x 16' form, compass-oriented, for some future water tank(s). The crew manifested the form in approximately 30-40 minutes, which was pretty impressive, considering everything. People were rifling through the grass to find the scrap concrete stakes, running wildly with jiggling lengths of rebar, swinging hammers, and wildly gesturing over the din of the concrete truck. I really think they should all win an award for their performance.
At last, we were ready to dump the last of the concrete, and filled the form. We got to the last 9 square feet or so, and truck was empty. Uh oh, now what? Cold joint later, or lower the level of the slab? Karl guessed if we lowered the level 1.5 inches, it would be just about right. Turns out (how does he DO that?!) he was right. Luckily, the concrete hadn't set up too much to allow such a mid-course correction.
The following day, the crew stacked a large section of the north wall much taller, to the top of the window bucks. It's really starting to look like real walls! We're hoping for another pour next week before the holiday, or if not, shortly thereafter. We're not far from complete walls. After that, we'll need to wait 28 days for the concrete to cure completely, and then we can begin the roof. We'll probably do the septic and the garage slab in the meantime. Wow. Our house is happening!
No comments:
Post a Comment